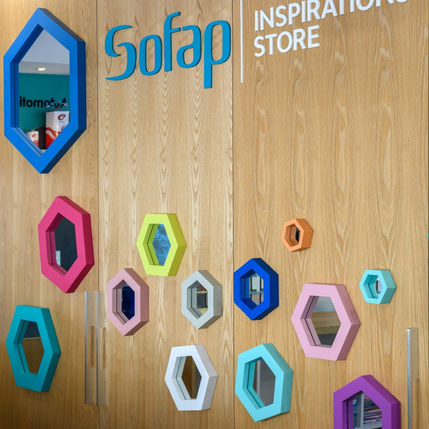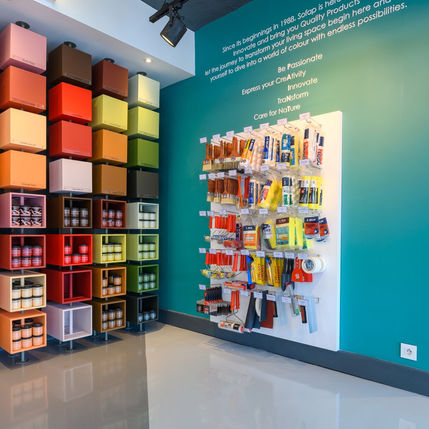top of page

 |
|---|
SOFAP LTD: PAILLES SHOWROOM
This project was the revamping of the Pailles showroom for Sofap. A modern, inviting space was created to showcase the various sales products, with an open plan look and feel. The project involved relocating and designing a new sales counter, storage and seating area. Adding new false ceiling bulkheads and lighting to enhance the product displays. Some existing product displays were re-positioned along with designing new units. The flooring and walls were refreshed to showcase Sofap's floor and wall coatings. The external signage and building facade was also completely re-looked.
Photos by: Clyde Koa Wing

bottom of page











